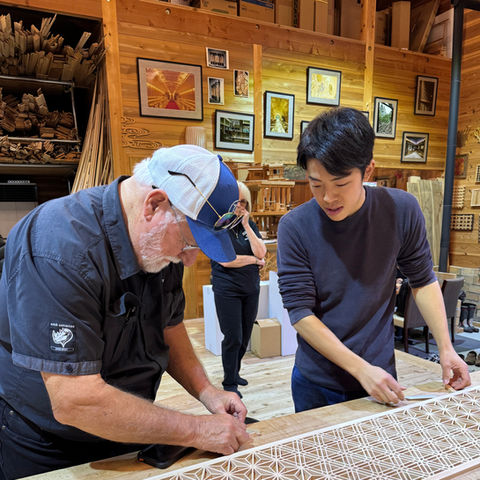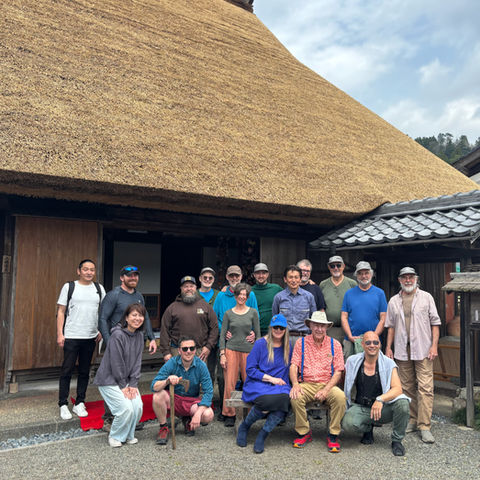top of page


Preserving Japan’s folk houses and other traditional structures + building arts -
Stewardship, creative reuse, disassembly + relocation, events & workshops,
architectural study tours + artisan fellowships
While traditional Japanese folk houses are widely appreciated for their beautiful aesthetic and for the skill with which they were built, many of these extraordinary structures are being torn down and incinerated.
The Kominka Collective works with our partners Toda Komuten and Kominka North America to preserve Japan’s traditional architecture and the craftsmanship it embodies through the relocation and creative reuse of endangered structures, complemented by education, cultural exchange, and community engagement.

What we do
In-Place Preservation & Stewardship
-
Supporting individuals and organizations in identifying structurally sound kominka that remain in place, and advising on sensitive stewardship and reuse in Japan.
Relocation of Endangered Kominka
-
Coordinating the dismantling and relocation of kominka and other traditional structures at risk of demolition - either for creative reuse as homes, galleries, shops, studios, ADUs, and other spaces, or for faithful reconstruction in cultural and educational settings such as museums and Japanese gardens.
Reuse of Reclaimed Materials
-
Helping explore meaningful ways to incorporate reclaimed materials into new and existing structures.
Education & Cultural Exchange
-
Offering workshops, cultural events, and opportunities to learn directly from artisans and craftspeople.
Research & Documentation
-
Supporting study, recording, and sharing of traditional building knowledge and techniques.
Study Tours & Fellowships
-
Organizing twice-yearly architectural study tours with the Timber Framers Guild and hosting an annual Cultural Heritage Fellow.


Kominka Collective North America
TEL (1)-541-398-1088
68600 Warnock Rd, Lostine,
OR 97857
Kominka Collective Japan
TEL (81)-080-7234-8245
3-20-4 Asahidai, Owariasahi,
Aichi, Japan 488-0001
愛知県尾張旭市旭台3−20−4
bottom of page



















